Description
Dry facade of the building
The dry facade of the building is said to be a facade that does not use mortar and cement mortar in their construction, and in which a kind of light installation system with mechanical connections is used to connect the facade cover to the building.
In fact, the dry facade is a separate structure from the main building, but it does not add weight to the facade.
The dry facade consists of several layers, which include the outer shell, ventilated interior space, thermal insulation layer, and the inner wall of the building, all of which are connected to the building structure by steel and aluminum structures.
Advantages of using dry facade
The following are some of the advantages of using dry facade to beautify the facade of the building:
Installation speed
Saving construction materials
Thermal insulation
being light
Variety of colors, designs and materials
Easier and cost-effective renovation
Increasing the useful life of the structure
Resistant to sunlight and rain
Ability to run on high views
Why did the use of dry facade become popular?
One of the factors that created the need for a dry facade implementation system was the difficulty of implementation and many other problems that existed in the implementation of the traditional facade system such as mortar facade.
For example, the facade falling due to different factors in the execution of the mortar facade was one of the common problems of this method, and on the other hand, with the development of production and the advancement of technology, the products used in the facade of buildings went towards modernization and new products were created for the facade, which Their advantages and characteristics attracted the designers and engineers of the buildings.
But with the mortar system, there were restrictions on the choice of materials. For example, porcelain ceramics have a very low water absorption, up to 0.5%, which is why the adhesion of cement-sand mortar to this type of material is zero.
Dry facade system components
Thermal insulation: independently and with mechanical connection, a layer of thermal insulation is connected to the work below, i.e. the main wall of the building, by glue or mechanical connections.
Empty space: To prevent moisture from entering the building, energy loss and ventilation, an empty space is considered between the facade and the insulation.
Supporting frame: Various materials such as saturated wood, steel or aluminum can be used to make a frame that is used as a facade support. The noteworthy point is the basic design of distances and sizes, which should be such that they have high resistance against destructive atmospheric factors, including wind and humidity.
Facade materials and fittings: For facade materials, any materials that can be applied dry, such as stone, composite sheet, thermowood, porcelain dry ceramic, glass, tile, terracotta bricks, etc., can be used.


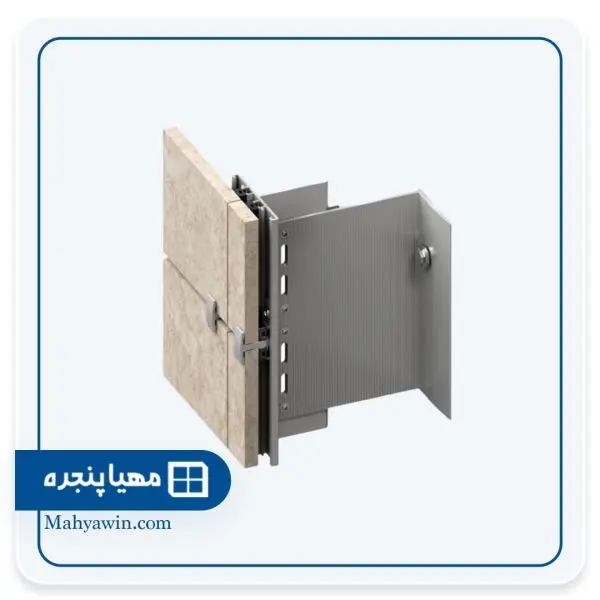
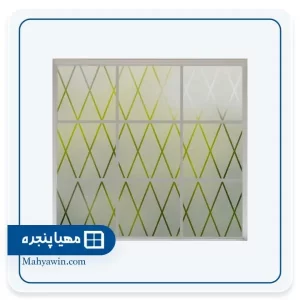
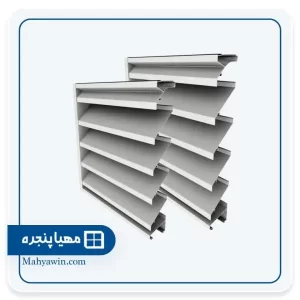
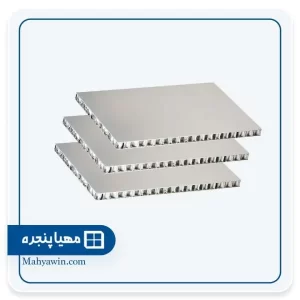
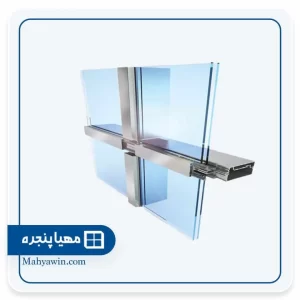
Reviews
There are no reviews yet.