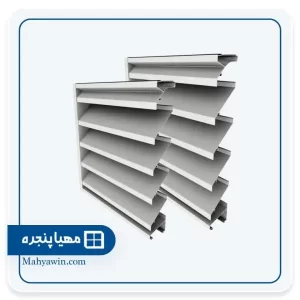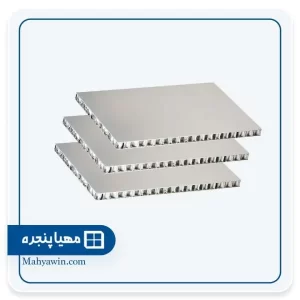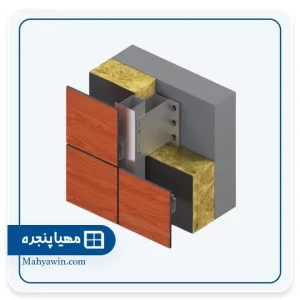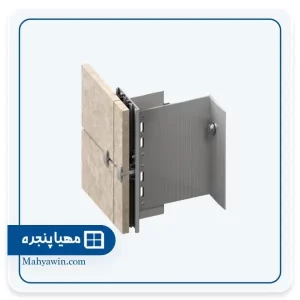Description
What is curtain wall?
Curtain wall facade is the exterior covering of the building, in which the exterior walls are non-structural and used to beautify the facade of the building, reduce construction costs, and prevent energy exchange and noise.
Since the curtain wall is so-called non-structural, it can be made of lightweight materials, thereby potentially reducing building weight and costs.
The main material used in the facade of the curtain wall is glass, which allows natural light to penetrate deep into the building.
The curtain wall facade does not impose any structural load on the building, except for its dead load weight, while it transfers the side loads caused by the wind to the main structure through connections in the floors or columns of the building.
The facade of the curtain wall is designed and executed in such a way that it has the necessary resistance against the penetration of air, water, as well as the stresses caused by the wind and the forces of earthquakes on the building.
History of curtain wall:
Historically, over thousands of years, buildings were constructed of wood, hewn stone, or a combination of both. Their outer walls bear the load and most or all the load of the whole structure is also borne. The nature of such materials caused inherent limitations for higher buildings.
With the development and widespread use of structural steel and later reinforced concrete in the last two centuries, relatively small columns were allowed to carry large loads.
Besides, the outer walls of the building can be non-load-bearing and therefore much lighter and more open than the load-bearing walls of the past. This led to the increased use of glass as an exterior facade, which gave birth to the modern curtain wall.
Timber structures played an effective role in early versions of curtain walls, as their frames carried loads that allowed the walls themselves to perform other functions such as keeping out water and dust as well as letting in light.
Then iron took the place of wood in the curtain wall, which showed itself in buildings of the late eighteenth century in Britain, such as Dithrington Linen Mill; Then, when buildings like the Crystal Palace were made of iron and glass, a new combination for the curtain wall emerged.
In 1864 and 1866, two buildings were built in Liverpool, England by local architect and civil engineer Peter Ellis, which featured extensive use of glass in their facades. These two cases make them the first buildings in the world that have this architectural feature (glass walls).
Wide glass walls allowed more light to enter the building, resulting in more floor space and lower lighting costs.
Also, the first example of an all-steel curtain wall is located in the Kaufhaus Tietz department store on Berlin’s Leipziger Strasse, which was built in 1901.
The first curtain wall installed in New York City is in the famous United Nations building in 1952.
During the 1970s, the widespread use of aluminum profiles for the vertical and horizontal columns of curtain wall facades began.
Aluminum alloys offer the unique advantage that they can be easily extruded into almost any shape required for design and aesthetic purposes.
Today, the complexity in curtainwall design and shape is almost unlimited, and custom shapes can be designed and manufactured with relative ease.
In Iran, the building of the Museum of Contemporary Art on Kargar Street next to Laleh Park, as well as the large building of the Ministry of Jihad and Agriculture on Keshavarz Boulevard in Tehran, were among the first buildings with a glass curtain wall facade, and after that, thousands of buildings were built with this modern facade during the following decades. and completely changed the face of some cities.
Currently, this facade with its many advantages and the capabilities it has shown is desired by architects, designers and builders in Iran, especially in large commercial buildings.
Types of curtain wall construction and implementation methods
Curtain wall systems are divided into the following two groups based on their construction and installation method:
Unitized or modular curtain wall systems:
The unitize system includes the arrangement and preparation of the important components of the curtain wall facade at the factory (outside the project).
This curtain wall system is usually cost-effective for tall buildings and large commercial complexes. Among the advantages of unitized systems, we can mention higher construction and assembly speed and lower labor costs.
However, the cost of transportation is often high due to the size and weight of the units and the costs associated with safety issues at the original installation site.
Stick curtain wall systems:
Stick systems are preferred for small buildings. This system includes the arrangement and installation of small curtain wall units inside the project site where the curtain wall system is installed.
However, compared to Unitize systems, the time spent on this system and its labor costs are higher, but its transportation cost is relatively lower.
It should be noted that project requirements are the main factor when choosing between these types of curtain wall construction and implementation systems.
Types of curtain wall facade systems
- Curtain wall face cap:
In this curtain wall system, there is no aluminum frame around the glass, and the glass is placed directly on the lamella, and the glass is held by the support profile or zawar, which is screwed onto the base of the lamella.
In this system, it is also possible to install the opening from the inside or in two directions.
- Semi-frameless curtain wall:
Semi-form Los curtain wall is designed and implemented like other curtain wall facades. In this system, one of the vertical or horizontal lines can be capped from the outside, and the other one can be in the form of a single line according to the employer’s wishes.
- Full frameless curtain wall (u-channel):
This system is like other curtain wall facades, but its implementation is different from others. In the implementation of this system in the exterior part, gasket (Epdm rubber) is used instead of aluminum caps, and this causes uniformity in the facade of the building.
Euchanel curtain wall facade is not recommended for buildings with a height of more than 20 meters.
If we want to consider all curtain wall facade systems in terms of their strength, longevity and insulation, the main difference between these systems is related to their finished exterior view. In addition, it is possible to install louvres on all these systems.
Curtain wall price
The cost of building and implementing curtain wall facades for all types of buildings depends on different factors such as profile weight, glass weight, glass type, etc.
To get more information and to calculate the cost of the curtain wall facade, you can contact Mahya Panjareh consultants through the contact number.







Reviews
There are no reviews yet.